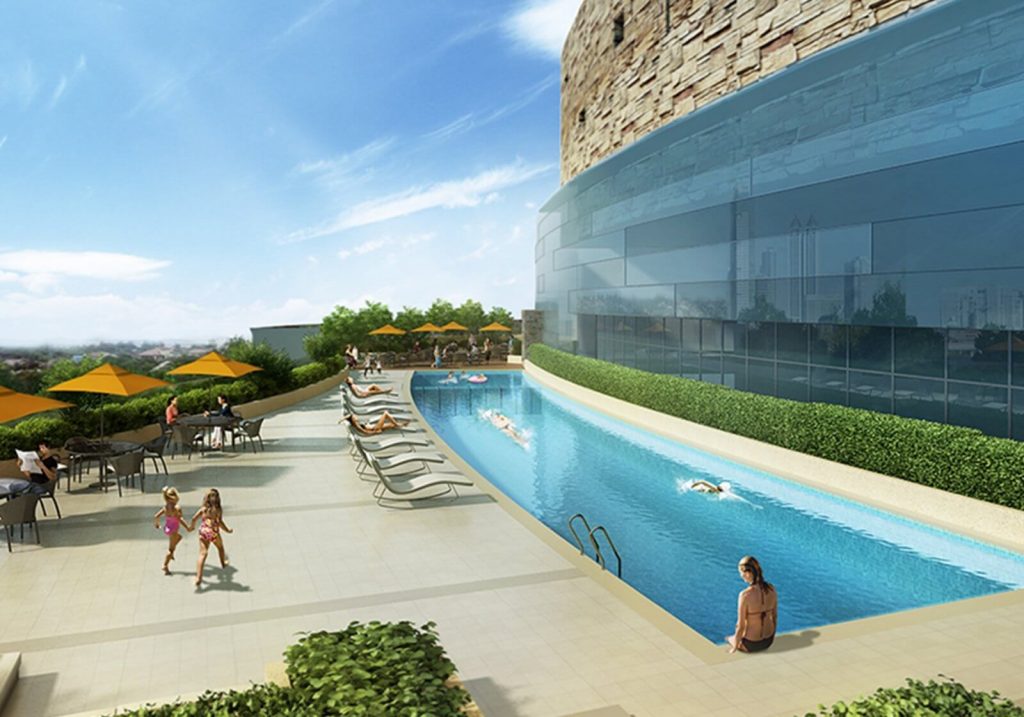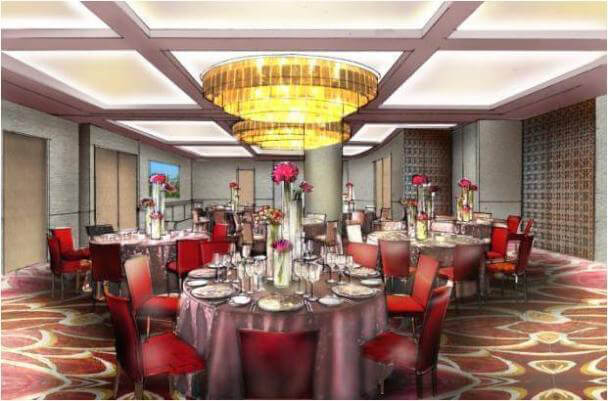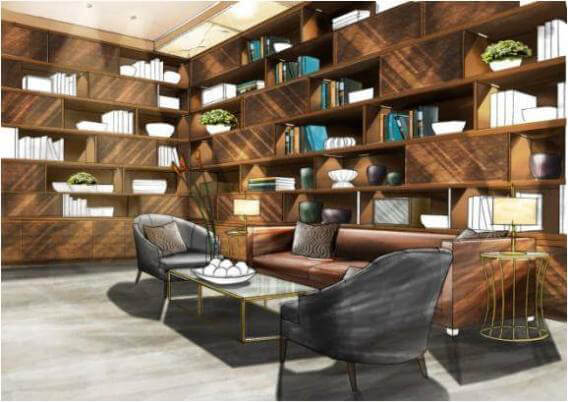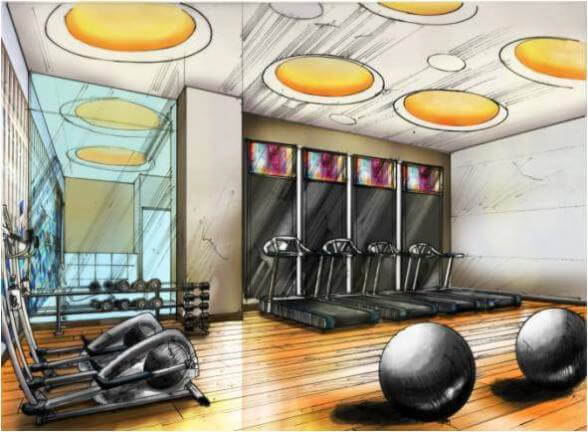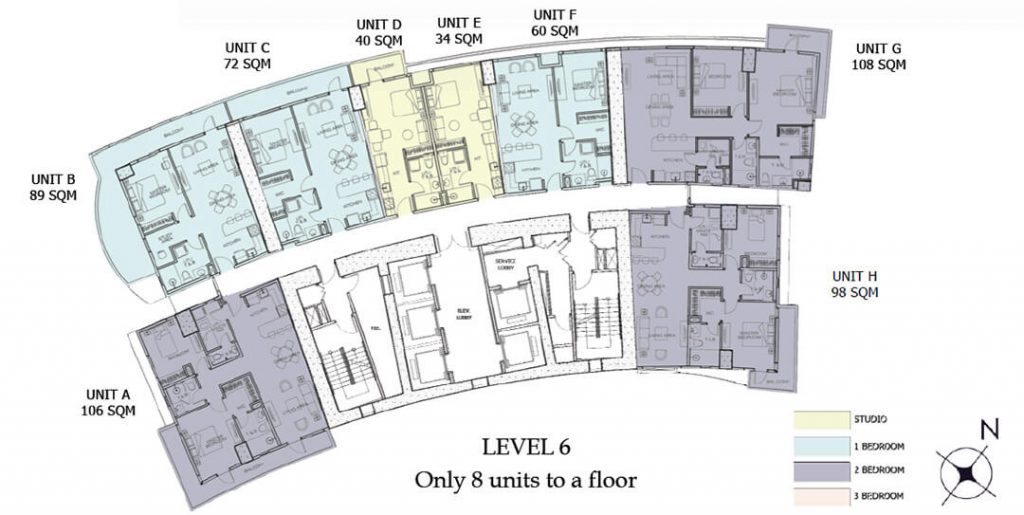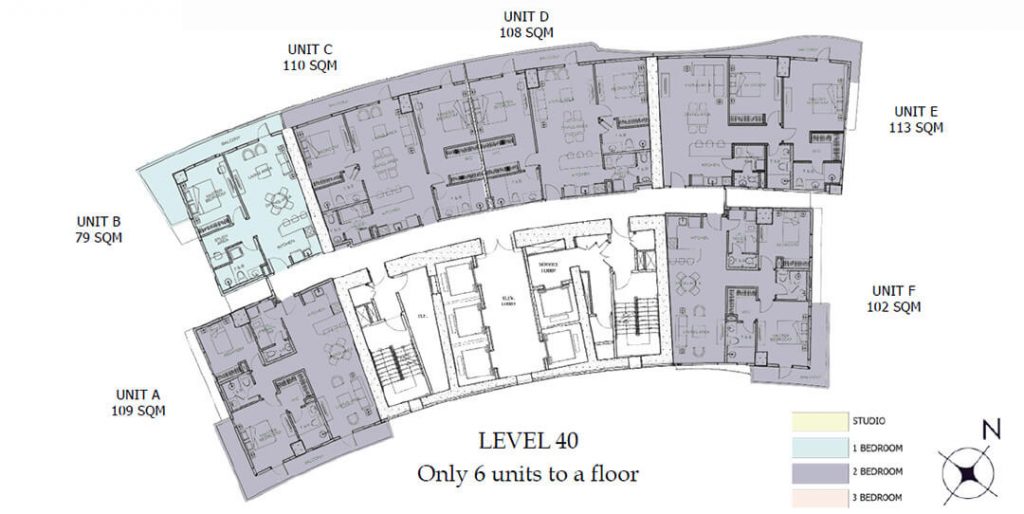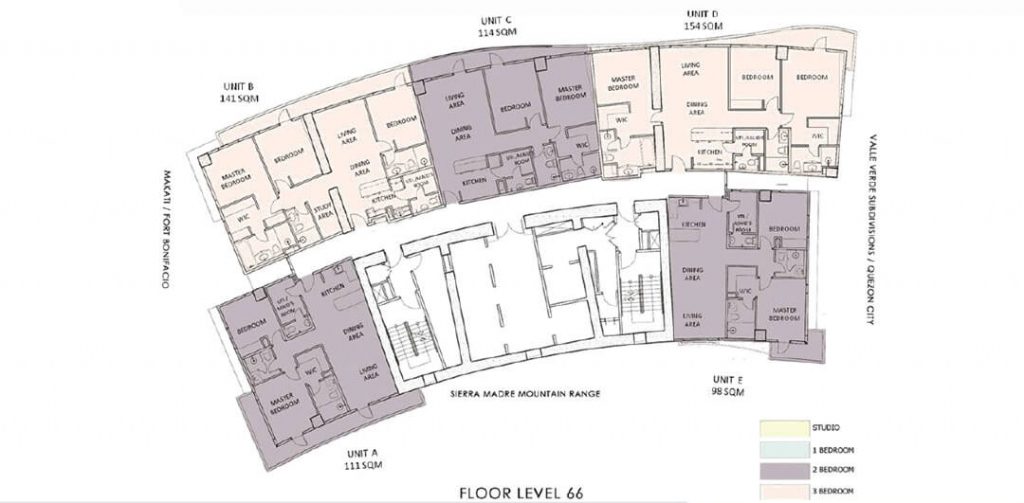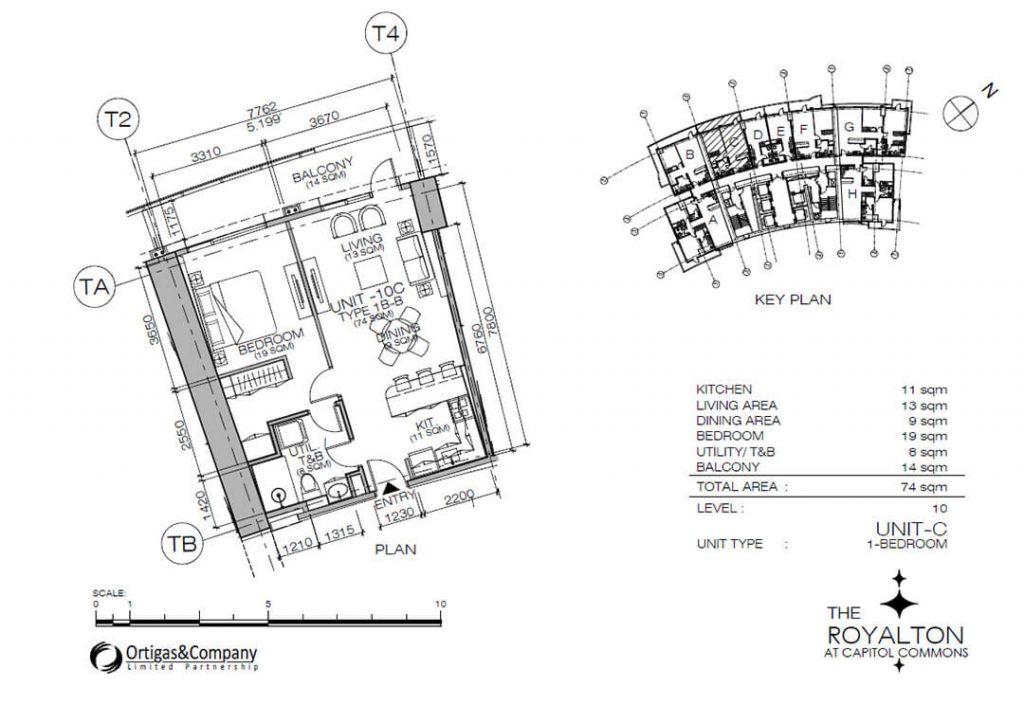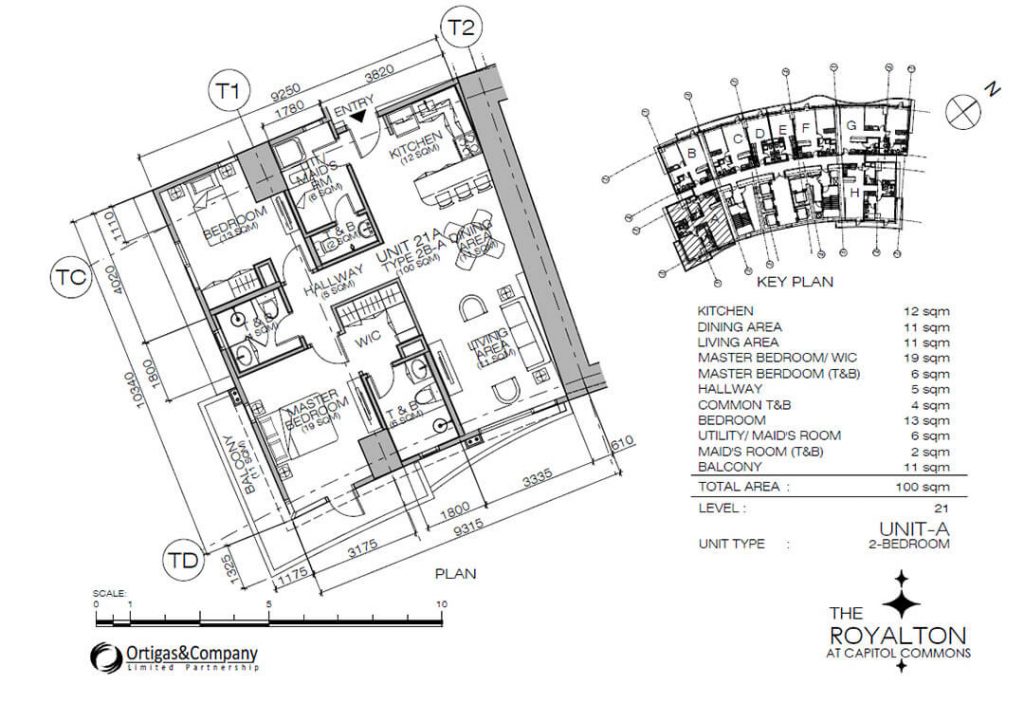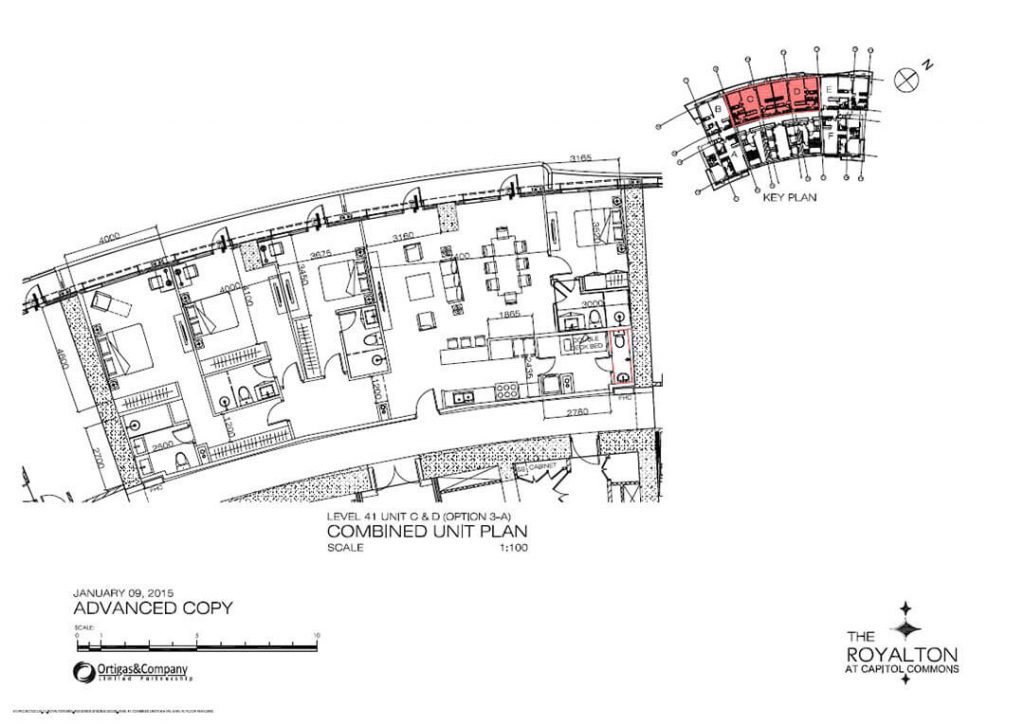Standing 64 storeys high, this iconic residential masterpiece exudes both beauty and function. Designed to capture your eyes with its sinuous curves as if it floats and flows with the wind.
The curves of the tower are the balconies of every unit which allow fresh air to flow freely and also acts as a shade from the afternoon sun. Whether you choose to stay in a studio, a 1-bedroom, or a 2-bedroom unit, you will definitely get to experience all the unique facets of the tower.
The Royalton – truly an icon of beauty and function.
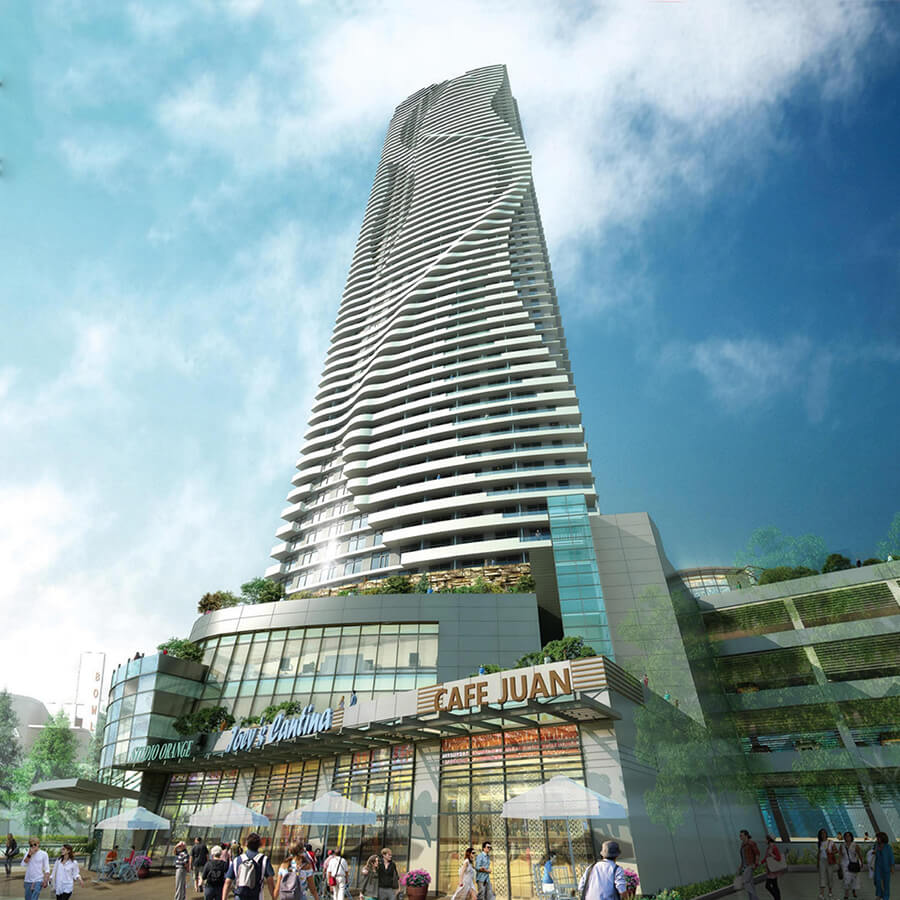
Project Profile
Design Inspiration
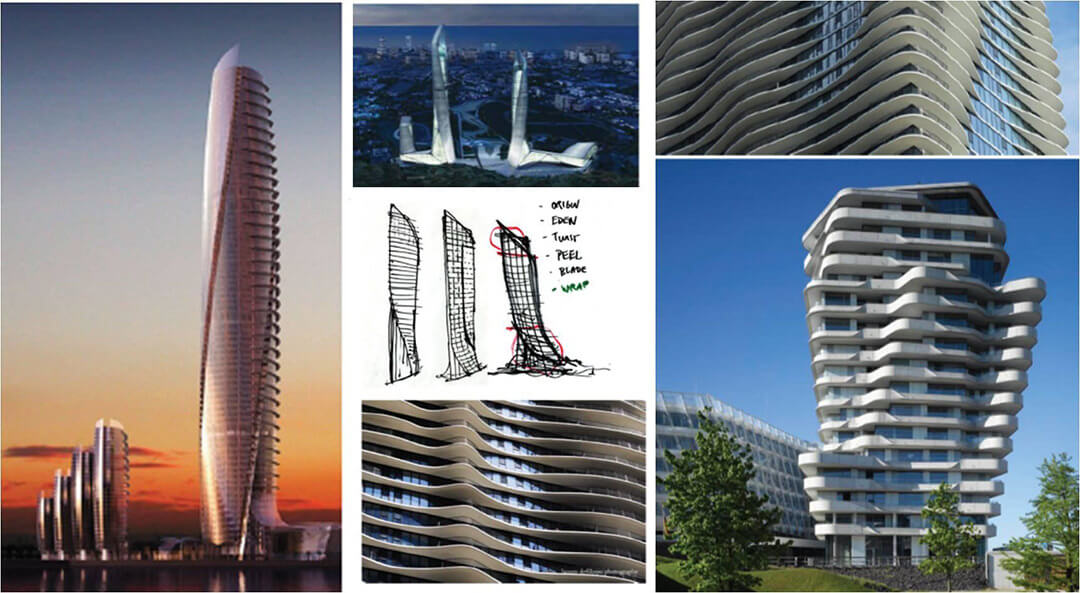
Grand Lobby
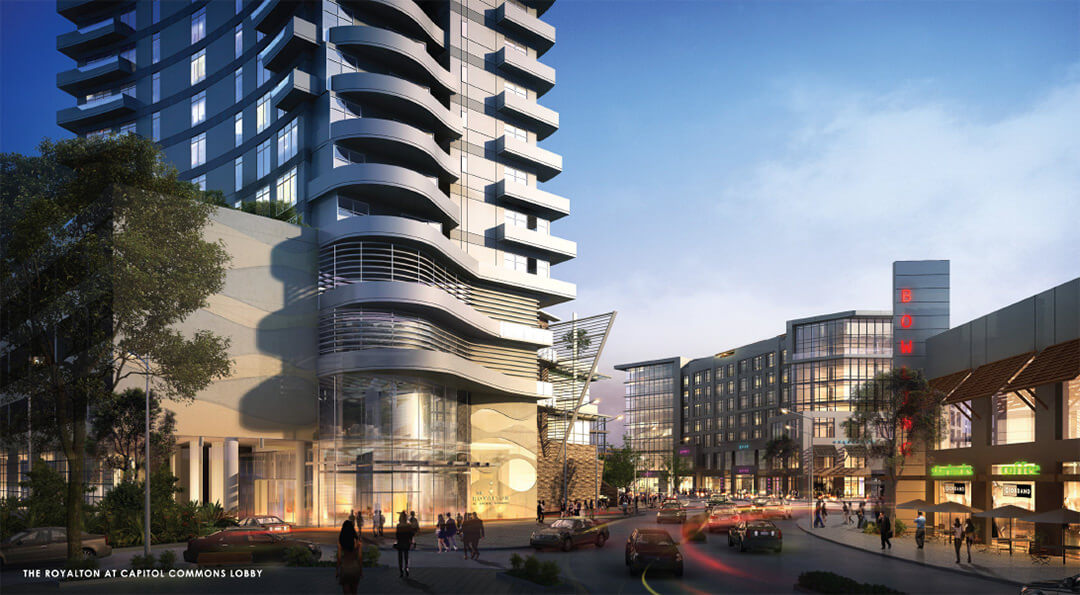
Amenities
Level 2 or the Amenity Deck is dedicated to various facilities and amenities such as a lap pool, landscaped garden, community room, lounge, business center, conference room, and activity room to give way for private functions or intimate gatherings.


